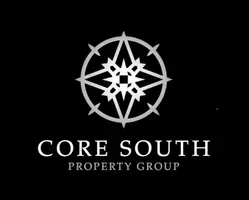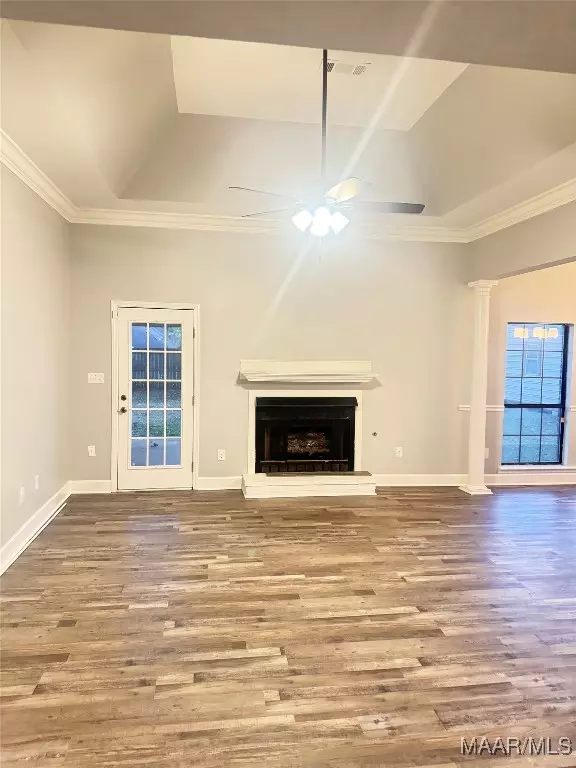
3 Beds
3 Baths
1,827 SqFt
3 Beds
3 Baths
1,827 SqFt
Key Details
Property Type Single Family Home
Sub Type Single Family Residence
Listing Status Active
Purchase Type For Sale
Square Footage 1,827 sqft
Price per Sqft $117
Subdivision Dalraida
MLS Listing ID 581165
Style One Story
Bedrooms 3
Full Baths 2
Half Baths 1
HOA Y/N No
Year Built 1993
Annual Tax Amount $777
Lot Size 0.410 Acres
Acres 0.41
Property Sub-Type Single Family Residence
Property Description
Step inside and experience the open, airy feel created by vaulted ceilings, fresh paint, and brand-new carpet throughout. The bright, welcoming living spaces flow seamlessly into a beautifully designed eat-in kitchen and formal dining area, perfect for entertaining or quiet family dinners.
You'll love the beautiful architectural columns that frame the dining space, the abundant cabinet storage, and the spacious pantry area—ideal for keeping everything organized and within reach.
Relax in your generous primary suite, featuring a garden tub, separate shower, and plenty of closet space for comfort and convenience.
Enjoy outdoor living in the large backyard, perfect for gatherings, gardening, or playtime. With ample parking, and thoughtful updates throughout, this home offers both style and peace of mind.
Prime Montgomery location — close to shopping, dining, schools, and major roadways, providing easy access to everything you need.
Don't miss your chance to make this beautifully updated home yours — schedule your showing today!
Location
State AL
County Montgomery
Area Mont-W Mont City/ Maxwell Afb
Interior
Heating Central, Electric, Gas
Cooling Central Air, Ceiling Fan(s), Electric, Gas
Flooring Carpet, Tile
Fireplace No
Appliance Electric Water Heater
Exterior
Exterior Feature Covered Patio, Fully Fenced
Parking Features Driveway
Fence Full
Pool None
Utilities Available Cable Available
Water Access Desc Public
Porch Covered, Patio
Building
Lot Description City Lot
Entry Level One
Foundation Slab
Sewer Public Sewer
Water Public
Architectural Style One Story
Level or Stories One
New Construction No
Schools
Elementary Schools Wares Ferry Elementary School
Middle Schools Goodwyn Middle School,
High Schools Dr. Percy Julian High School
Others
Tax ID 10-02-10-1-001-003.001
Acceptable Financing Cash, Conventional, FHA, VA Loan
Listing Terms Cash, Conventional, FHA, VA Loan

"My job is to find and attract mastery-based agents to the office, protect the culture, and make sure everyone is happy! "






