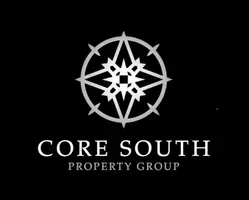
3 Beds
2 Baths
1,483 SqFt
3 Beds
2 Baths
1,483 SqFt
Key Details
Property Type Single Family Home
Sub Type Single Family Residence
Listing Status Active Under Contract
Purchase Type For Sale
Square Footage 1,483 sqft
Price per Sqft $111
Subdivision Crescent Hill, Lansdowne, Castlewood, Hooper Dr
MLS Listing ID 581100
Style One Story
Bedrooms 3
Full Baths 2
HOA Y/N No
Year Built 1955
Lot Size 0.290 Acres
Acres 0.29
Property Sub-Type Single Family Residence
Property Description
Step into this beautiful 3-bedroom, 2-bathroom home filled with classic Southern charm and modern touches. The home features original hardwood floors that add warmth and character throughout. The kitchen boasts elegant marble countertops, perfect for cooking and entertaining.
Enjoy gatherings in the formal dining room or relax in the formal living room, complete with a wood-burning fireplace that creates a cozy, inviting atmosphere.
Outside, a covered back porch offers the ideal spot for morning coffee or evening relaxation while overlooking the beautifully landscaped yard.
This home perfectly blends historic charm and modern comfort — a true Southern gem!
Location
State AL
County Dallas
Area Crescent Hill, Lansdowne, Castlewood, Hooper Dr
Interior
Interior Features Linen Closet, Pull Down Attic Stairs, Window Treatments, Programmable Thermostat
Heating Central, Electric
Cooling Central Air, Ceiling Fan(s), Electric
Flooring Tile, Wood
Fireplaces Number 1
Fireplaces Type One
Fireplace Yes
Appliance Dishwasher, Electric Range, Disposal, Gas Water Heater, Plumbed For Ice Maker, Refrigerator, Smooth Cooktop
Laundry Washer Hookup, Dryer Hookup
Exterior
Exterior Feature Covered Patio
Parking Features Driveway
Pool None
Utilities Available Electricity Available, High Speed Internet Available, Propane
Water Access Desc Public
Roof Type Ridge Vents
Porch Covered, Patio
Building
Lot Description City Lot, Level, Subdivision
Entry Level One
Sewer Public Sewer
Water Public
Architectural Style One Story
Level or Stories One
New Construction No
Schools
Elementary Schools Meadowview Elementary School
Middle Schools R.B.Hudson Middle School,
High Schools Selma High School
Others
Tax ID 11-07-35-2-000-059.0000
Acceptable Financing Cash, Conventional, FHA, USDA Loan, VA Loan
Listing Terms Cash, Conventional, FHA, USDA Loan, VA Loan

"My job is to find and attract mastery-based agents to the office, protect the culture, and make sure everyone is happy! "






