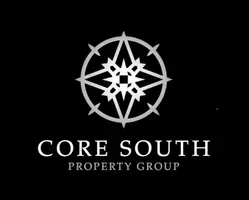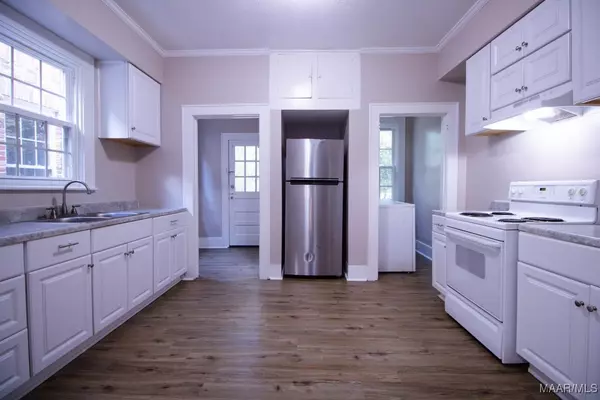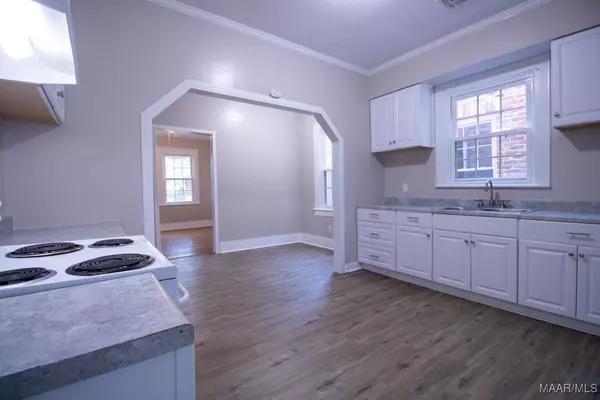
3 Beds
3 Baths
1,790 SqFt
3 Beds
3 Baths
1,790 SqFt
Key Details
Property Type Single Family Home
Sub Type Single Family Residence
Listing Status Active
Purchase Type For Sale
Square Footage 1,790 sqft
Price per Sqft $127
Subdivision Downtown Montgomery
MLS Listing ID 581026
Style One Story
Bedrooms 3
Full Baths 3
HOA Y/N No
Year Built 1928
Lot Size 0.640 Acres
Acres 0.64
Property Sub-Type Single Family Residence
Property Description
This move-in ready 3-bedroom, 3-bath home sits proudly on a spacious corner lot of over an 1/2 acre in one of Montgomery's most desirable areas. Freshly updated with new interior and exterior paint and new doors, this home shines with warmth, style, and versatility perfect for a primary residence, student housing, or investment opportunity.
Step inside to discover a bright, inviting living room featuring a cozy fireplace, ideal for relaxing or entertaining guests. The expansive kitchen offers ample cabinet space, generous counters, and a seamless flow into a second gathering area or casual living room, perfect for family nights or hosting friends.
Down the hall, you'll find three comfortable bedrooms, including a spacious primary suite with its own private bath. The two additional bedrooms share a convenient Jack-and-Jill bathroom, providing both function and privacy.
Need extra space?
The bonus living area with a full bath is perfect for a home office, guest suite, or creative retreat the possibilities are endless! An attached garage adds even more convenience and storage.
Located just minutes from Downtown Montgomery, Maxwell Air Force Base, Gunter Annex, and Alabama State University, and restaurants this home offers modern comfort, fresh updates, and prime accessibility all in one.
Don't miss this newly updated Midtown gem and schedule your private showing today!
Location
State AL
County Montgomery
Area Mont-Central Montgomery/ Cloverdale/Asu
Interior
Heating Central, Gas
Cooling Central Air, Electric, Gas
Flooring Wood
Fireplace No
Appliance Gas Water Heater
Exterior
Parking Features Attached, Garage
Garage Spaces 2.0
Pool None
Utilities Available Unknown
Water Access Desc See Remarks
Building
Lot Description City Lot, Mature Trees
Entry Level One
Foundation Slab
Sewer Unknown
Water See Remarks
Architectural Style One Story
Level or Stories One
New Construction No
Schools
Elementary Schools Nixon Elementary School
Middle Schools Bellingrath Middle School,
High Schools Jefferson Davis High School
Others
Tax ID 1004201003009000
Acceptable Financing Cash, Conventional, FHA
Listing Terms Cash, Conventional, FHA

"My job is to find and attract mastery-based agents to the office, protect the culture, and make sure everyone is happy! "






